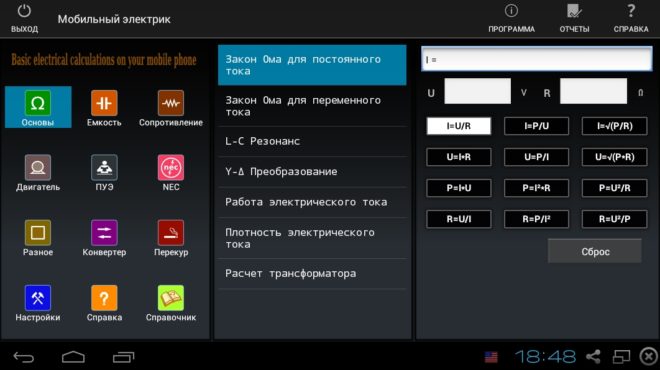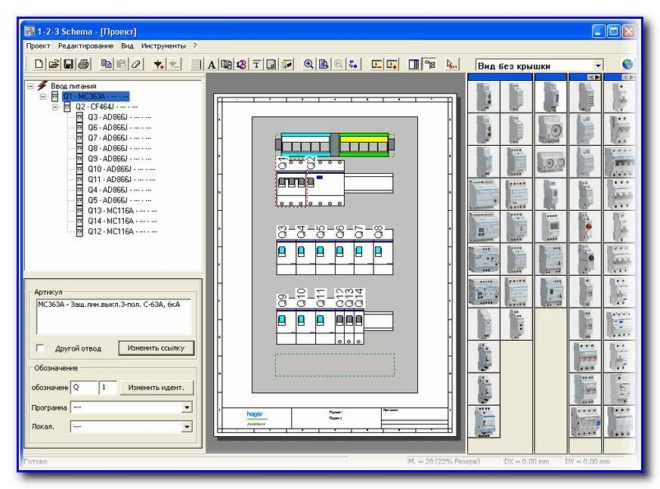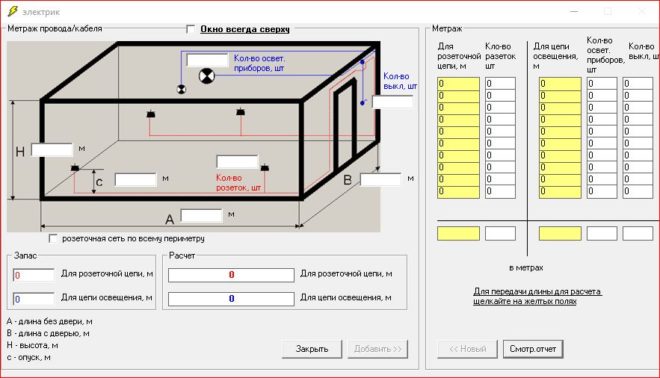Software for calculating electrical wiring in the house - free and commercial solutions

Drawing up diagrams is an integral part of an electrician's job when installing new power grids. To simplify and automate this process, a program for designing electrical wiring in the house is used. There are a sufficient number of applications that provide significant assistance - a specialized "program" will not only save paper and time, but also tell you if an error creeps into the compiled scheme during calculations.
Content
Paid apps with demos
It would seem that specialized programs are exclusively the prerogative of large developers who make software on a commercial, paid basis. To some extent, it is - the recognized leader is the AutoCAD program, whose capabilities allow not only drawing a wiring diagram, but also working on projects that require the participation of several specialists at once. The created scheme is available to each of them for making edits online, which will be immediately available to other employees of the company. The initial versions of the program were positioned more as a simple "electronic drawing board", but over time it has developed into a powerful tool, consisting of several blocks for specialists in various fields, including electricians.
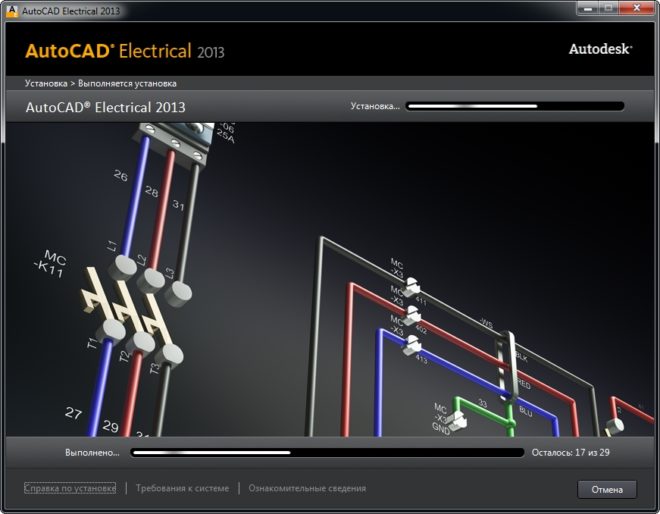
The domestic analogue is NanoCAD - this is also a drawing program, which, according to user reviews, has no less functionality, but it is pleasantly pleased with the cost, which is several times lower than that of AutoCAD.
Despite the fact that both of these programs were originally made on a paid basis, each of them has a free version, albeit with reduced functionality.
Even in this form, they allow you to draw a diagram for the installation of one or three-phase electrical wiring in an apartment or for a house.
Eagle graphical editor for wiring diagrams and drawing of printed circuit boards - also available in paid and free versions. The program allows you to work in manual and automatic modes - and a full-fledged single-line wiring diagram is not a problem even for the free version. Unlike previous programs, it can be used on PCs with operating systems of the Linux family (NanoCad is written exclusively for Windows, and AutoCAD can also work from IOs or Android).
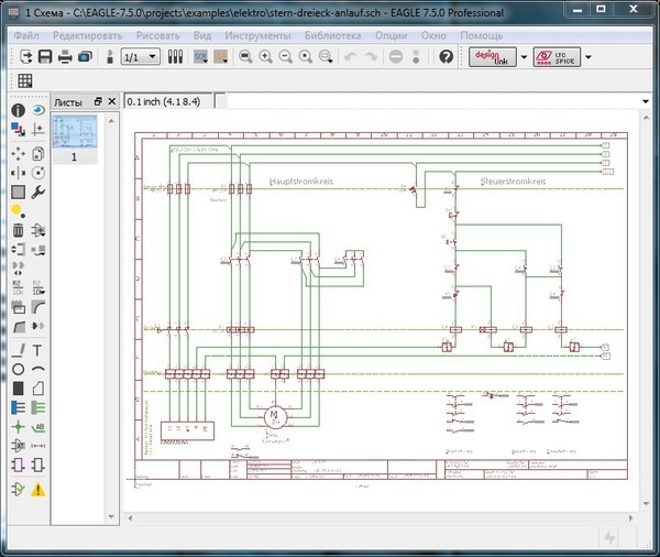
Elf is a whole CAD software package from the Lira-Service company. An electrical engineer will be interested in such features as the creation of drawing documentation, a large set of symbols and the ability to use their own, the calculation of pipe laying in monolithic panel structures, determining the length of wires and many others. Among the main advantages of the program, users note the rapid creation of specifications and the relative ease of mastering the functionality.
You can also use online services that work for a certain monthly fee, but guarantee excellent work results and round-the-clock support. A presentation of one of them, CAD5d, is in the following video:
Free software for calculating electrical wiring
In addition to paid applications for design engineers, there are a fair number of free programs. Some of them are written by enthusiasts for their own needs, while others are created as alpha and beta tests for projects that will become commercial products after debugging. There are also applications that are written for free access and exist due to voluntary donations from users, for whom the program really facilitates the process of work.
Of the completely free applications for a PC, the program for automating the design of electrical wiring in the house - "Electric", is deservedly popular among users.
Only the basic features allow you to perform the following actions:
- Calculate the power supply line.
- Calculate the probable line voltage loss.
- Select a suitable wire size.
- Predict the required number of cables (plus a margin).
- Draw up a wiring diagram (taking into account the power of electrical appliances and lighting lamps) and tie it to the floor plan.
In addition, the "Electric" program contains a separate module for calculating the grounding of a private house or substation.
Mobile Electric is an application for smartphones based on Android OS - like most programs from Google Play, it is free, but it will periodically show ads. If desired, banners can be disabled by purchasing a license. The functionality of the "Mobile Electrician" allows you to perform all types of calculations that have to be done when designing the wiring of an apartment or house, in which additional help is provided by built-in calculators and converters, as well as reference books that are available online and offline (PUE of Russia, Ukraine, NEC standards 2011 and similar documents).
All functionality is detailed on Google Play, where the application is rated by users at 4.6 points out of 5 possible.
QElectroTech is a small but functional desktop application that allows you to draw wiring for a house or draw a diagram of an electronic board. The program can be installed on computers running Windows, Linux or Mac OS X operating systems, has an intuitive interface and contains an extensive base of ready-made elements. If any part is still not in the catalog, then just draw it yourself - the program will save it for future use.
The process of working in the program in the following video:
Also, many electricians recommend the 1-2-3 scheme program - a really convenient and free application. Its only significant drawback is that it is a specialized tool for creating an electrical panel diagram for a home - using 1-2-3 to create a complete wiring diagram will not work. If you use the program as intended, then this is a very convenient tool that allows you to perform all the necessary calculations, get a visual image of the finished shield, create and send for printing labels for all of its elements, as required by the PUE.
Alternatively, the XL Pro², XL Pro³ from Legrand or Rapsodie from Schneider-electric can be used for similar tasks.
An example of work in the "Electric" program
The simplest thing this program can do is help calculate the amount of wire needed to replace the wiring in a room. The counting mode is turned on from the main window of the program by clicking on the "yardage" button, after which a window for entering the initial data will open.
The program will show a schematic representation of a room with dimension marks applied to the drawing and for entering numerical values there is a window near each of them. For calculations, the following data will be required: the length, width and height of the room, the number of sockets and their height from the floor, the number of lighting fixtures and the switches required for them.
The program calculates the amount of cable required for one separate room - to get the total, the calculations must be repeated for each room in the room separately.
When all the data is entered into the appropriate cells, the program immediately shows the finished result, to which you can manually add a certain amount of wire footage in reserve.
At the same time, there is no need to record the results of calculations - the program itself displays data for each room in separate cells - it can memorize the length of the wire for ten rooms and give out the total amount of cable required to purchase for electrical work.
Clearly the whole process of calculation on video:
As a result - when you need programs to create circuits
It must be remembered that such programs are computer-aided design systems (CAD) - they are designed specifically to automate routine processes that are performed day in and day out. This means that there is no point in using such applications for one-time work, because even when using the most user-friendly interface, the nuances of the program will always be in the work, and electricity does not forgive mistakes. This is especially true for specialized applications, because often only to set the necessary parameters for processing and to understand the results obtained, you need specialized knowledge.


