Wiring in a private house - from diagram to installation
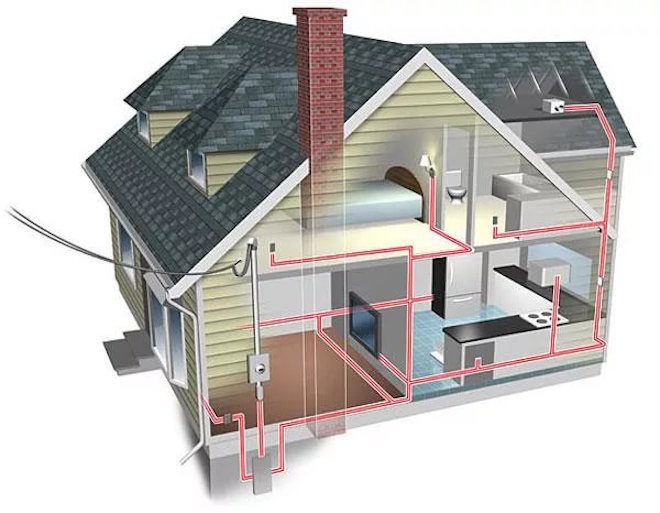
Modern human life absolutely cannot be comfortable without electricity. When it is absent, it seems that life has stopped, because any household appliance or electrical tool requires an electrical connection. Sometimes without electricity it will not even be possible to cook food, not to mention the normal lighting of the home. Therefore, if you are thinking of construction, then the wiring diagram in a private house should be a priority issue that should be given special attention. It is necessary to think over and calculate everything to the smallest detail, so that no slightest mistake or inaccuracy in the laying and connection of the electrical network leads to a breakdown of household appliances in the future, or, even worse, to a fire and fire.
Content
What is the need for a circuit?

The wiring diagram in a private house is a drawing on which all the main power supply units are applied:
- An introductory line, which is carried out by a branch from the main power line to the house itself.
- Installation location of the switchboard.
- Protective devices and electricity meter.
- Installation locations of junction boxes, switches and sockets in rooms and premises.
- Wiring routes for electrical wiring from junction boxes to switching devices.
- Places of installation of elements of the lighting network (chandeliers, sconces, lamps).
By the time you do the electrical wiring in the house, it is advisable to already clearly determine where the main household appliances will be located - a refrigerator, an air conditioner, a washing machine, a water heater, a dishwasher. This is necessary in order to immediately mount the sockets next to the equipment, and not then stretch them across the entire carrying room.
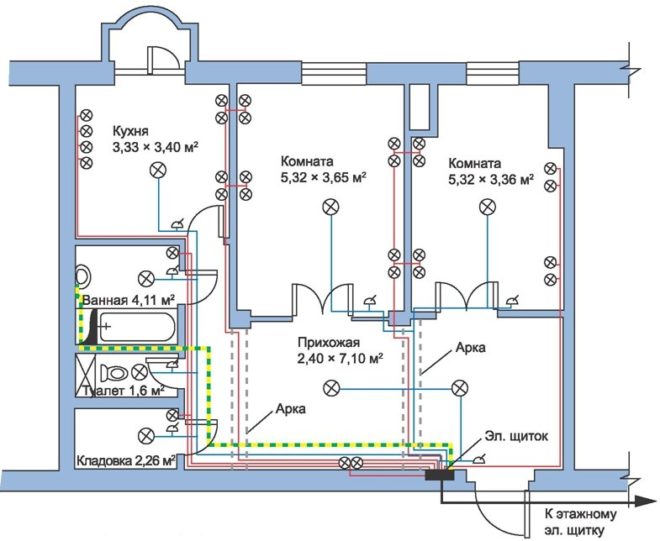
If your building belongs to a typical one, which was erected by a construction company (as now they are building whole cottage villages), then you should be provided with a building project and a wiring diagram. In the case when the construction is carried out independently, for each house they develop their own personal scheme. But in both versions, the main purposes of the circuit are the same:
- If you have a ready-made schematic drawing, you can make a list of materials that will be needed to complete the wiring in the house. This will help you save money. That is, having a list in hand, you can go through different retail outlets, calmly decide, choose the highest quality and most suitable electrical goods for the price. You will not buy anything superfluous and at the same time save yourself from the situation when the installation is already being done, but some materials are not enough, and you urgently run to the first store you come across to buy them at any price.
- The wiring diagram will make it possible to determine the maximum load of each electrical unit, which will allow you to correctly select the cross-section of the wires, calculate the total power, select the necessary protective devices and the lead-in cable.
- Also, the scheme will help you competently and rationally plan the sequence of work.
Paperwork
Be prepared for the fact that electrical wiring in a private house will also require your nerves, because in order to obtain permission to perform work you will need:
- Contact the organization who has the power line on the balance sheet from which it is planned to connect the input. They must issue technical specifications (TU) for this connection.
- The next will be an organization or a commercial firm, which, according to the issued technical conditions, will draw up a project.
- Again, the power supply organization will need to agree on the project and write an application for connection (on the main line, this must be done by their electricians).
- The made input line must be tested by a special electrical laboratory, after which a protocol is issued stating that the input has passed the test and is suitable for operation.
- Now the lead-in cable is fed into the switchboard and connected to the input of the electricity meter, which must be sealed by the representatives of the power supply. After the meter, do-it-yourself wiring is done in the house, or you can invite specialists, you will no longer need any other organizations.
- The last thing that remains for you is to conclude an agreement with the energy supplying organization for the supply of electricity from their side, and for the timely payment of consumed kilowatt-hours from yours.
Scheduling input
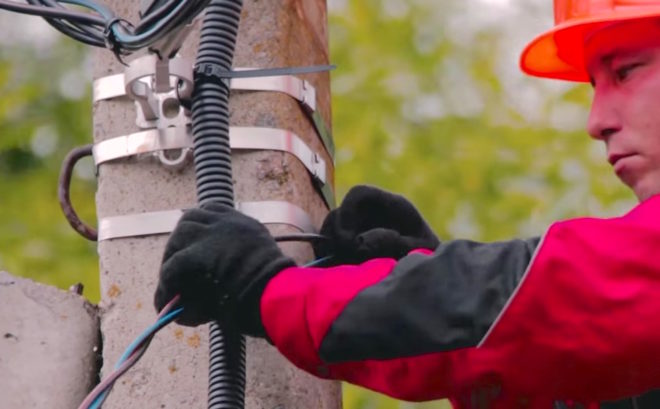
The most important difference between an electrician in an apartment and in a private house is the implementation of the input. In multi-storey buildings, the input comes into the control room, and from there the wiring is already going on to the apartments. And for a private house, it is necessary to perform a layering from the main line passing nearby. The reliability, quality and safety of power supply depends on how competently and correctly you do it. There are two ways:
- Installation of air inlet with a cable or insulated wire.
- Laying underground cable entry.
Before laying an introductory line for a private house, it is very important to think over and plan it so that it is resistant to strong winds, and also does not carry the danger of electric shock to a person in rainy, snowy or wet weather.
Air inlet
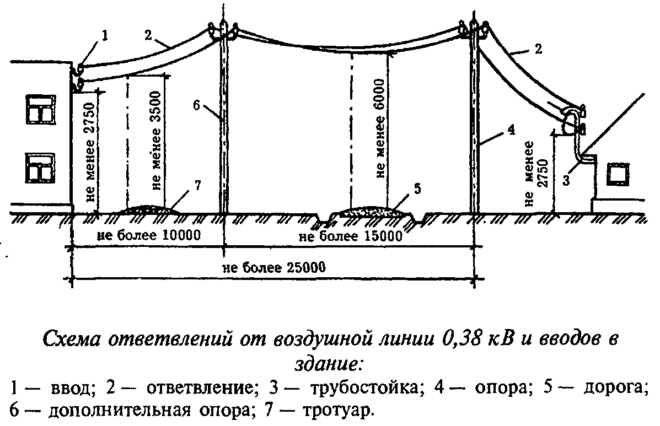
Such entry through the air involves pulling a wire or cable from the nearest support of the main power line to housing construction.
I want to warn you right away that the air input will be rational if the distance from the support to the house is less than 20 m.In the case when the span is more than 20 m, you will need to install another additional support, which may be on the territory of your site. This measure is necessary in order to reduce the mechanical stress on the wire. When the span is very large, there is a possibility that the wire may break under the influence of strong winds or under its own weight.
How to make an air inlet correctly?
- It is necessary to drill a hole in the building wall and insert a piece of metal pipe or a special plastic corrugation into it (the diameter of the hole and pipe will depend on the section of the input wire).
- On the wall outside the house, a bracket is fixed with an insulator installed on it.
- Now it is necessary to stretch the steel cable between the two insulators (one on the bracket, the second on the traverse of the support from which the branches are made).
- The lead-in wire or pole cable is connected to the line wires. Then it is laid along the cable to the house, where it is pulled through the hole made into the building. Every 0.5-0.6 m, it is advisable to fix the wire to the tensioned steel cable with plastic or metal clamps.
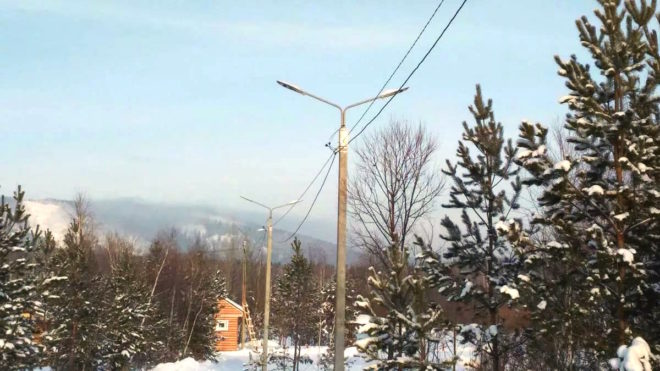
That's all, the lead-in cable has entered the building, where it will be fed into the switchboard. As you can see, nothing complicated, but some nuances should be taken into account here:
- It is very important to ensure that there is sufficient tension on the steel cable.
- The wire should be attached to the cable loosely, without tension.
- The distance from the ground to the wire should not be less than 3.5 m.
- The cable and the lead-in wire attached to it along its entire length must not touch any ancillary buildings, trees or tall bushes.
- The place where the wire enters directly into the house must be sealed. After it is pulled into the pipe, all the remaining space must be filled with polyurethane foam.You can also use another option - tamp it tightly with mineral wool made of non-combustible material.
The best option for air entry to a house is a self-supporting insulated wire (self-supporting insulated wire). Firstly, its insulation is made of materials that are suitable for operation in conditions of sunlight and precipitation, and also withstand significant temperature fluctuations. Secondly, under the insulating layer, in addition to the aluminum conductors, there is a steel cable. That is, when installing such a wire, there is no need to stretch a separate supporting cable.
If a single-phase voltage (220 V) is needed for private housing construction, then a two-core wire is needed. In the case when a three-phase voltage (380 V) is needed, a four-core wire is required. The minimum cross-section of SIP wires is 16 mm2.
How the installation of the air input of electricity is carried out can be seen in this video:
Underground input
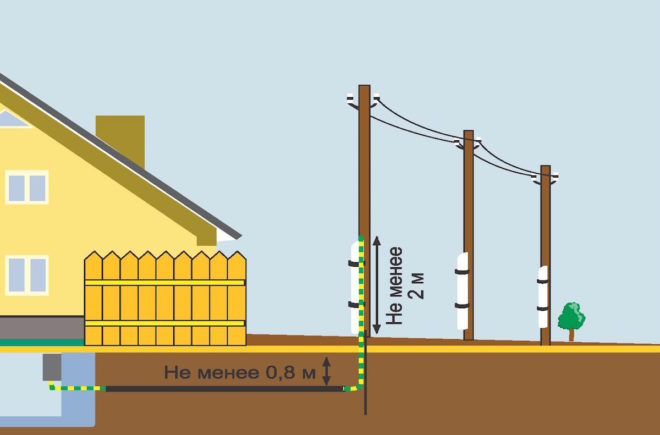
Laying the lead-in cable in the ground has a number of advantages over the air method:
- The reliability is increased due to the fact that the cable is not exposed to sudden temperature changes, atmospheric precipitation, strong winds.
- The style and architectural design of the site has a complete look, that is, they are not spoiled by a stretched cable with a fixed wire or additional support. As a rule, it is for this reason that all luxury cottages and country houses have an underground connection.
- If this is a country house in which people live only in the summer, and in the winter housing construction is empty, there is a possibility that hooligans or vandals will cut out and steal the air entry. This is unlikely to occur in underground installations.
- In the event of a short circuit and the occurrence of an electric arc at the underground input, there is practically no possibility that property and people could be damaged. And with an air inlet, a fire that has occurred can spread to buildings. So a high fire safety when laying cables in the ground is a very important advantage, especially for houses made of wood.
But not everything is perfect, the soil is also quite aggressive. The chemical composition of the soil over time can cause corrosive processes, which will render the cable sheath unusable. In this case, the soil itself can sag and swell, move and freeze. Groundwater, rodents and microorganisms, as well as pressure from the roots of large trees will also have an impact. Therefore, if you decide to bring electricity to the house by an underground method, take care of protecting the cable, lay it in a plastic or metal pipe.
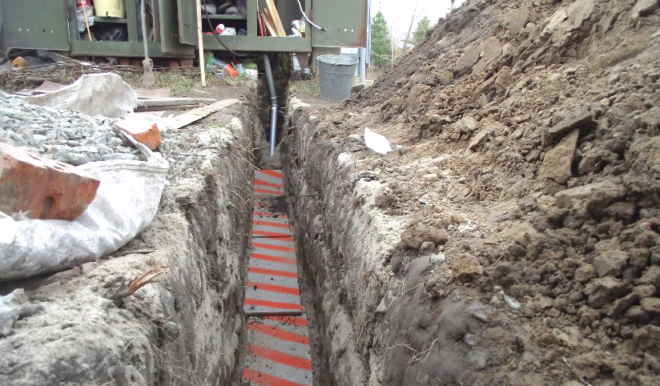
Well, the main disadvantage of the underground input is excavation. Firstly, they must be coordinated with a bunch of all kinds of organizations, which may have something laid in this land - water, gas or sewer pipes; heating mains; trunk cable power lines; telephone communication lines. Secondly, to lay the cable in the ground, you will need to dig a trench, and this is an additional (and decent) cost. Doing it yourself will take a lot of time and effort. In case you will hire someone to perform earthworks, spend money in terms of money.
In order to better understand the scope of work, we recommend watching the following video:
So before you make the electrical wiring in the house, first weigh the pros and cons, take into account the advantages and disadvantages, choose the most suitable option for performing the input. And when you are done with the external power supply, you can safely proceed with the installation of the internal one.
Load calculation

Do-it-yourself installation of electrical wiring in a private house requires preliminary head work, that is, mental work, namely, you need to calculate what kind of load your home electrical network will have.To make it easier for you, divide all electricity consumers into groups:
- Lighting elements.
- Kitchen appliances (refrigerator, cooker hood, bread machine, electric stove and oven, electric kettle and coffee maker, multicooker and microwave oven, etc.).
- Low-power household appliances and electrical appliances (computer, TV, stereo, etc.).
- Conditioners.
- Electric heating.
- Bathroom equipment (water heater, hairdryer and washing machine).
- Power tools used in utility rooms (hammer drill, electric drill, electric lawn mower, pump, etc.).
Add up the powers of all devices. Correct the resulting figure by multiplying by 0.7 (this is the generally accepted coefficient of simultaneity of switching on devices). Please note that the power of each group should not exceed 4.5 kW. Based on the calculated load, decide on the cross-section and brand of wires. Wiring in a private house is done with copper wires. For hidden laying, choose brands VVGng, PUNP, VVG, for open laying - PUGVP, PUGNP. The wiring made in a private house with such wires will have a decent service life (about 10 years), minimal losses and safe operation.
Distribution board
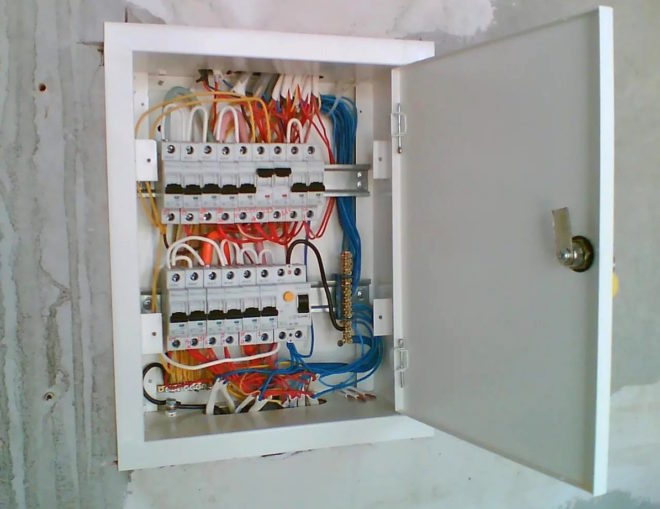
The normative place where the shield can be installed is not standardized in any way. The only condition is that it must be located at least 1 m from the pipelines (meaning any pipes - gas, water, sewer).
In which room it is better to mount the shield is also not specified anywhere. Many people prefer to install it in some utility rooms, where it will be convenient to perform switching, or located at the entrance to the house. In any case, try to follow simple rules:
- This room should not be fire hazardous (such as a boiler room). Do not store gas cylinders and flammable substances near the switchboard.
- It is necessary that the room where the flap is located be dry, that is, it is undesirable to install it next to the bathroom.
- There must be free access to the dashboard, do not arrange a warehouse from the room where it is located.
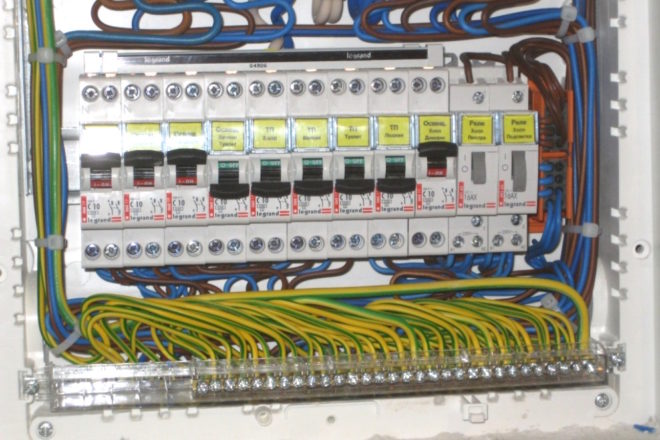
The panel itself contains:
- electricity meter;
- an introductory machine, it is responsible for the power supply of the whole house;
- several machines for connecting outgoing pantographs according to their breakdown into groups;
- residual current device (RCD), which works in tandem with an introductory machine.
The shield can be installed in a niche specially made for it or simply hung on the wall surface.
If the house is huge on several floors with baths, saunas, garages, then one shield is not enough. In such cases, one introductory panel and additional ones are mounted on each floor.
Internal power supply planning
There are two ways to carry out electrical wiring in a private house - open and hidden. Let's briefly consider each of them separately.
Open wiring
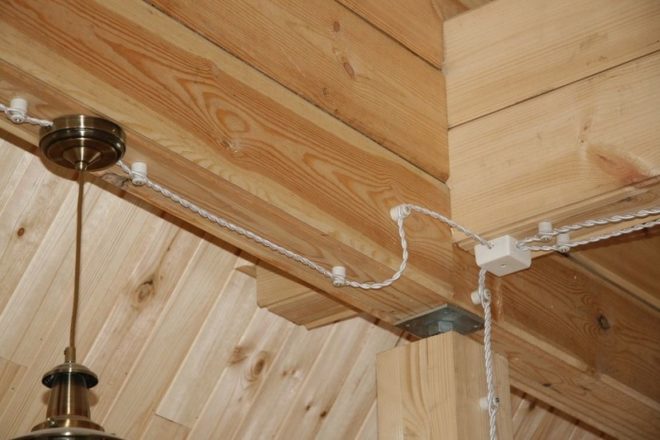
The open method of laying wires is also called outdoor, and is most often used in wooden houses.
Wires can be laid:
- in special plastic boxes;
- on porcelain insulators using a special cable (the so-called retro style).
The diagram should show which route you are going to route the cables and mark the places where the fixing elements (insulators) will be installed.
For open wiring, special outdoor switching devices (sockets, switches) are used.
Concealed wiring
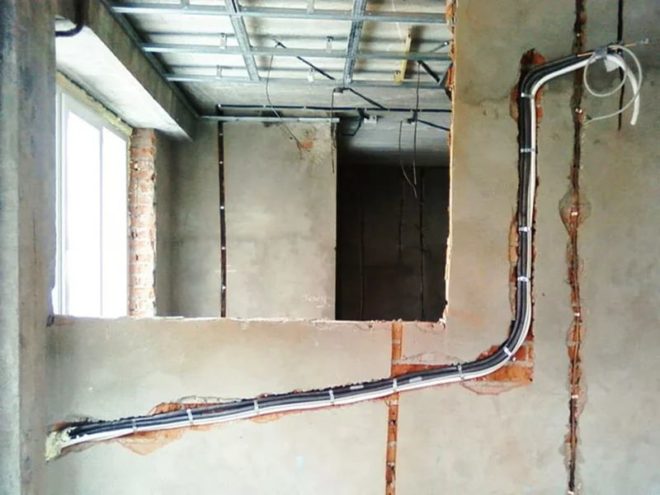
If the structure is concrete, with many technological voids, a hidden method of laying wires is used. It is more difficult, since first you need to make special grooves in the walls, called grooves, into which the wire or cable will be laid.And after that, the laid conductors will still need to be fixed with alabaster or plaster mortar.
You will also need indoor switches and sockets. Before installing them, holes are made in the walls, the socket boxes are also fixed in them with the help of a solution, and only then the switching devices are mounted.
Hidden wiring with your own hands is easy, the only thing that can cause difficulties, take a lot of time and effort is making strobes and holes.
Rules and tips
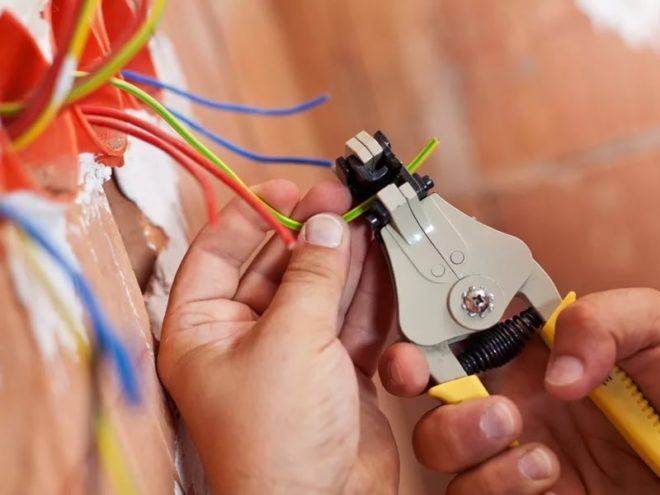
Everything related to electrical work is regulated by the Code of Electrical Installation Rules (PUE). For those who are seriously involved in the installation of electrical wiring, it is useful to get acquainted with this book at your leisure. Here we will give the most basic and important points that must be taken into account before doing the wiring in the house with your own hands:
- All junction boxes, sockets and switches should be easily accessible (not covered with wallpaper, not hidden under drywall sheets, not crammed with bulky furniture that cannot be moved).
- The grounding conductor must be bolted to the appliances.
- The switches are mounted at a height of 60-150 cm from the floor level, the wires are brought to them from top to bottom.
- All wire connections should be made in junction boxes. The connecting nodes must be reliably insulated; it is forbidden to connect copper conductors with aluminum ones.
- The sockets are mounted at a height of 50-80 cm from the floor level. The distance between sockets and gas stoves, pipes, heating radiators should not be less than 50 cm.
- The wires of the electrical wiring must not touch the metal building structures of the building (especially for hidden wiring, be sure to take this point into account when laying wires in the grooves).
- The number of outlets per room is taken into account at the rate of 1 switching device per 6 m2 area. The exception is the kitchen, you can mount as many sockets on it as you need to connect all household appliances.
- The horizontal laying of wires is made no closer than 15 cm to the ceiling and floor. The wires are placed vertically at a distance of 10 cm from door and window openings. The wires of the electrical network must not be brought closer to gas pipes closer than 40 cm.
We hope that this whole conversation was not in vain. You will definitely start the installation of external and internal power supply to your home by drawing up a diagram. Think with the whole family where and what kind of equipment you want to place, put everything on paper, draw all the switching devices and wiring routes. This will make it much easier to calculate the amount of materials needed. Then all that remains is to transfer your scheme from paper to real walls and do the installation work.





